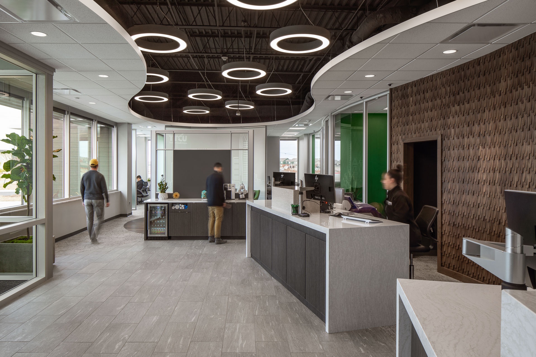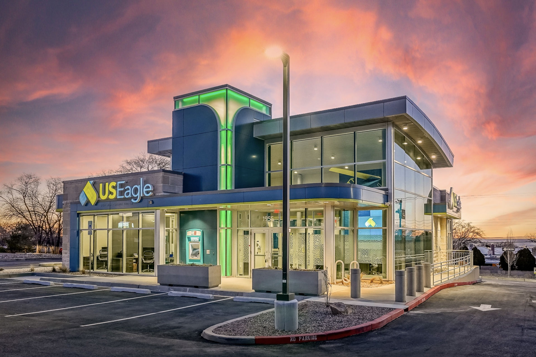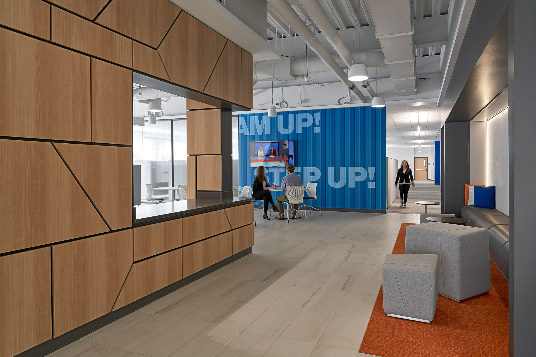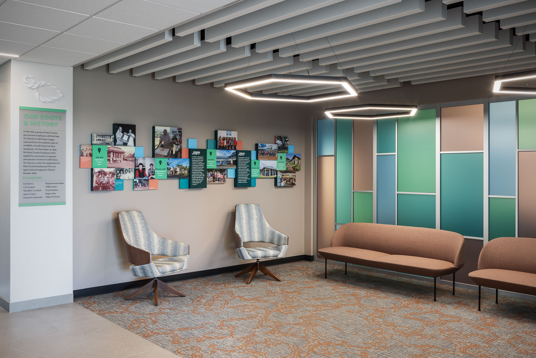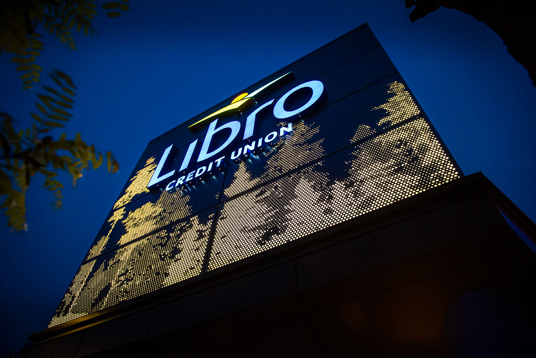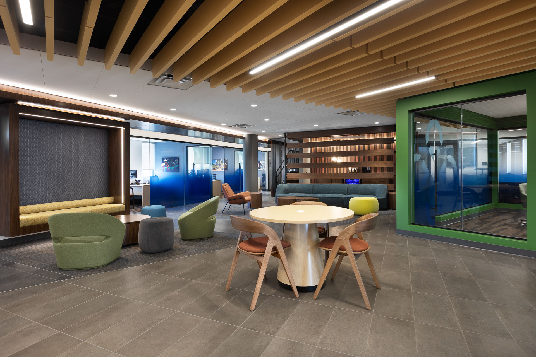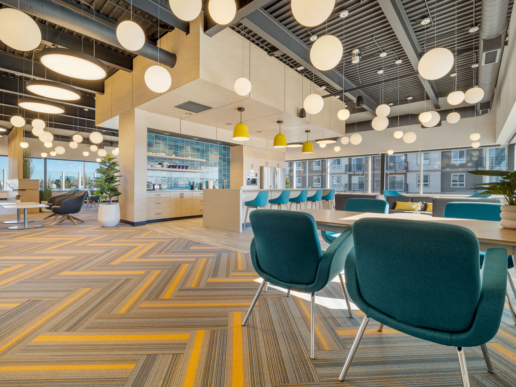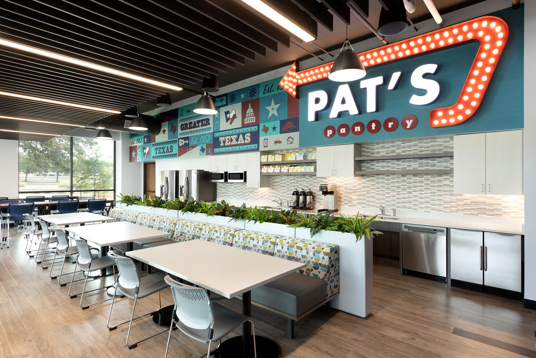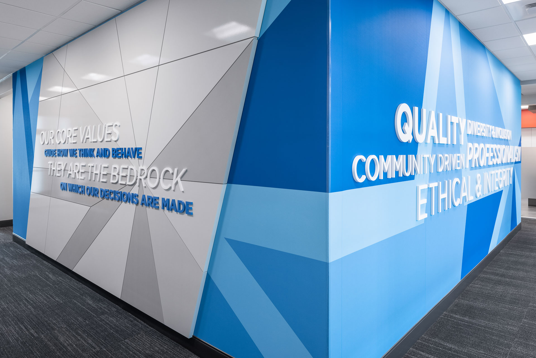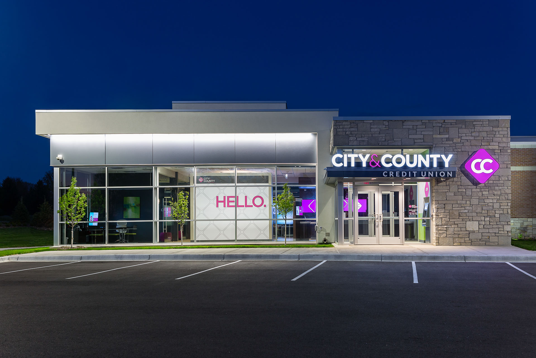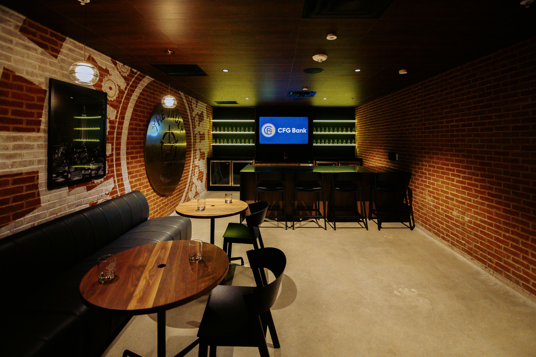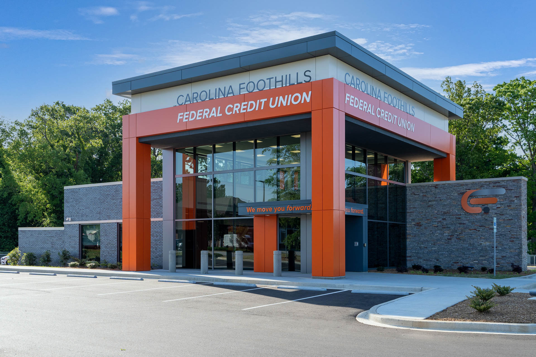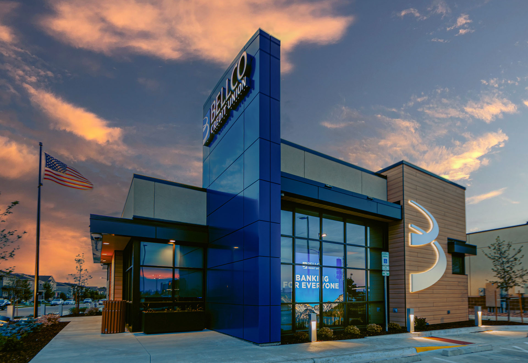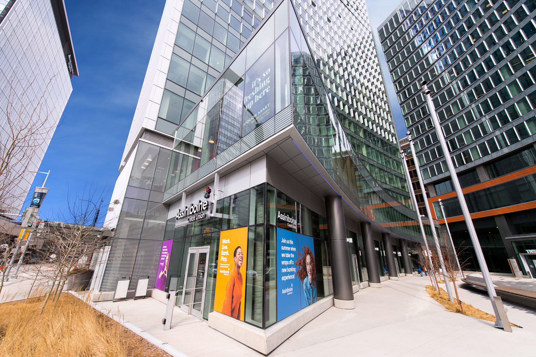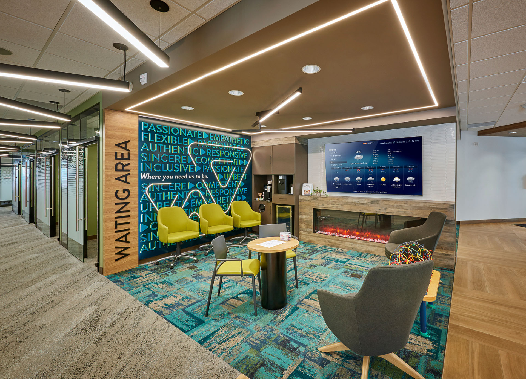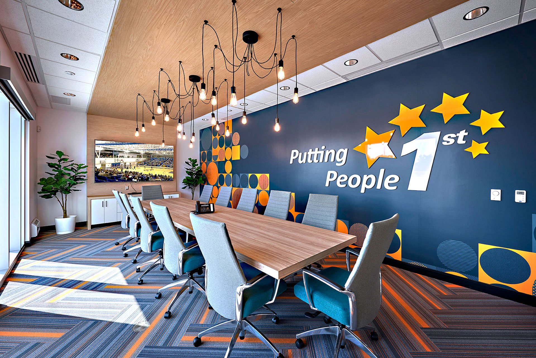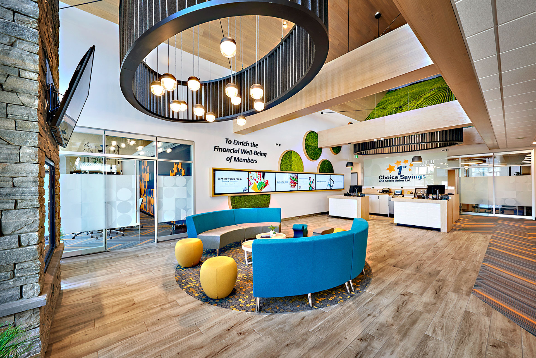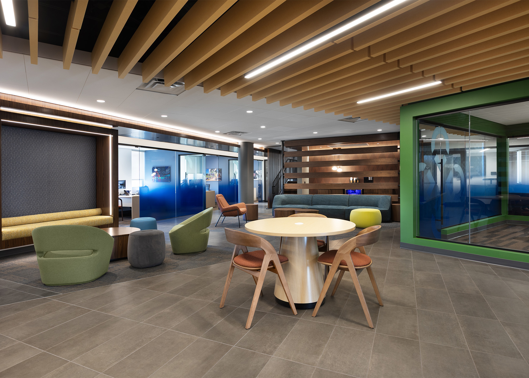Architecture
and
Engineering
Get our integrated approach for world-class project delivery.
Your Space: Ready to Experience, to the Last Detail
Combining Architecture and Engineering to Move Faster
What happens when the architect of record seamlessly integrates with a team of engineers, all under one project management system? You reduce guesswork, handoff time, and costly miscommunications.
And you get engineers on your team from the beginning of our design process — learning your brand, understanding your goals, informing design decisions, and improving function as the form takes shape.
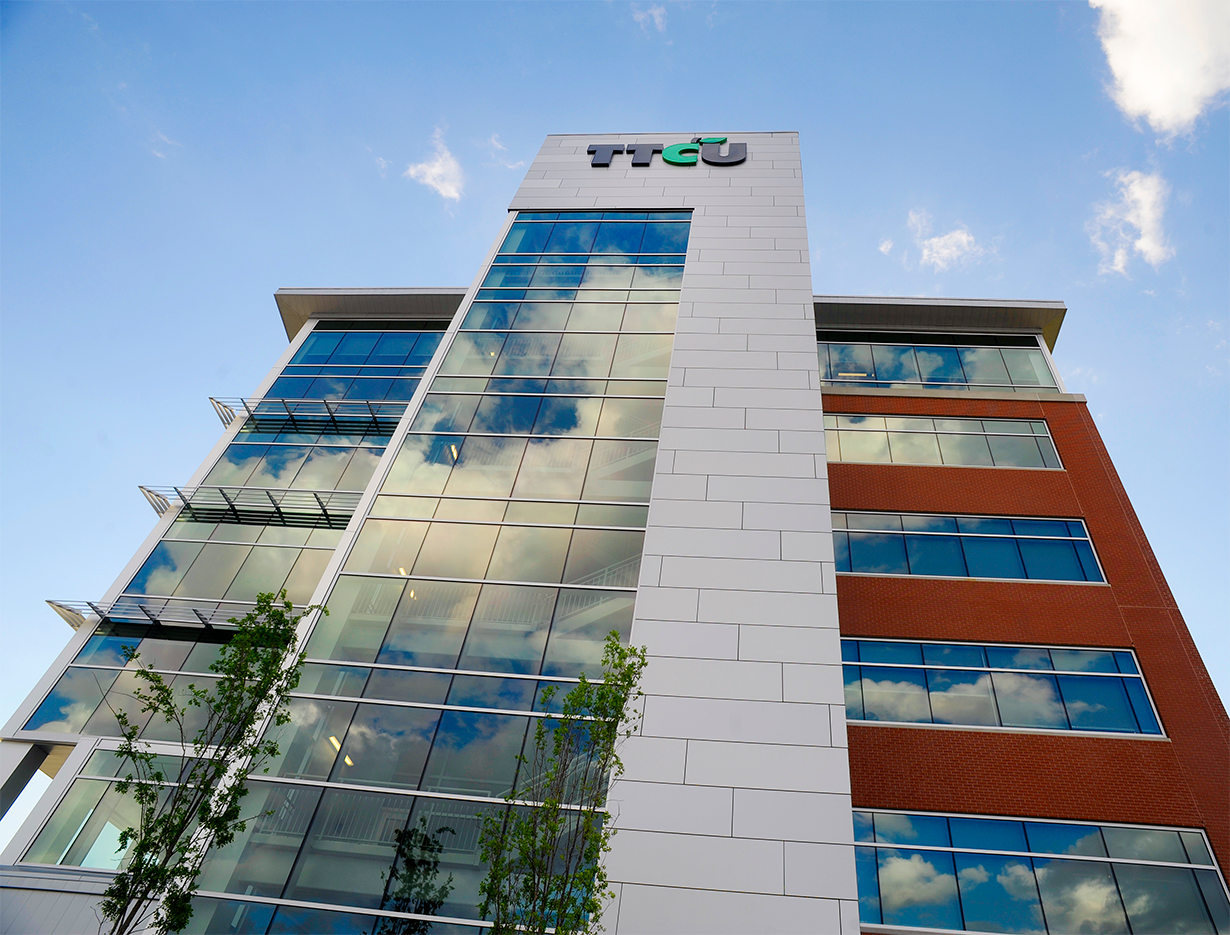
Greater Efficiency.
Greater Clarity.
Here’s how combining architecture and engineering into one collaborative team saves you time and expense.
Here’s why Groundbreaking brands choose NewGround’s Business Transformation offering.
One Team Listens Together
We listen together so we can hear more clearly. We bring complementary perspectives on your brand, program, and goals. Then we deliver something that truly reflects you.
One Team Creates Together
Creativity doesn’t happen in a silo. Our architects and engineers work on your project together, enhance each others’ perspectives, and deliver a better result.
One Team Delivers Lower Overall Cost
It’s true — we’re not the cheapest option. But our integrated delivery system removes roadblocks. We enable the highest value (and almost always a lower cost).
One Team Helps You Make Better Decisions
With our architecture and engineering teams working together, you get better, more actionable information from day one.
Featured Project
City & County Credit Union
Prototypes + Renovations + Rollouts + Workplaces / Strategy → Design → Build → Interiors / 30,000 SQ. FT.
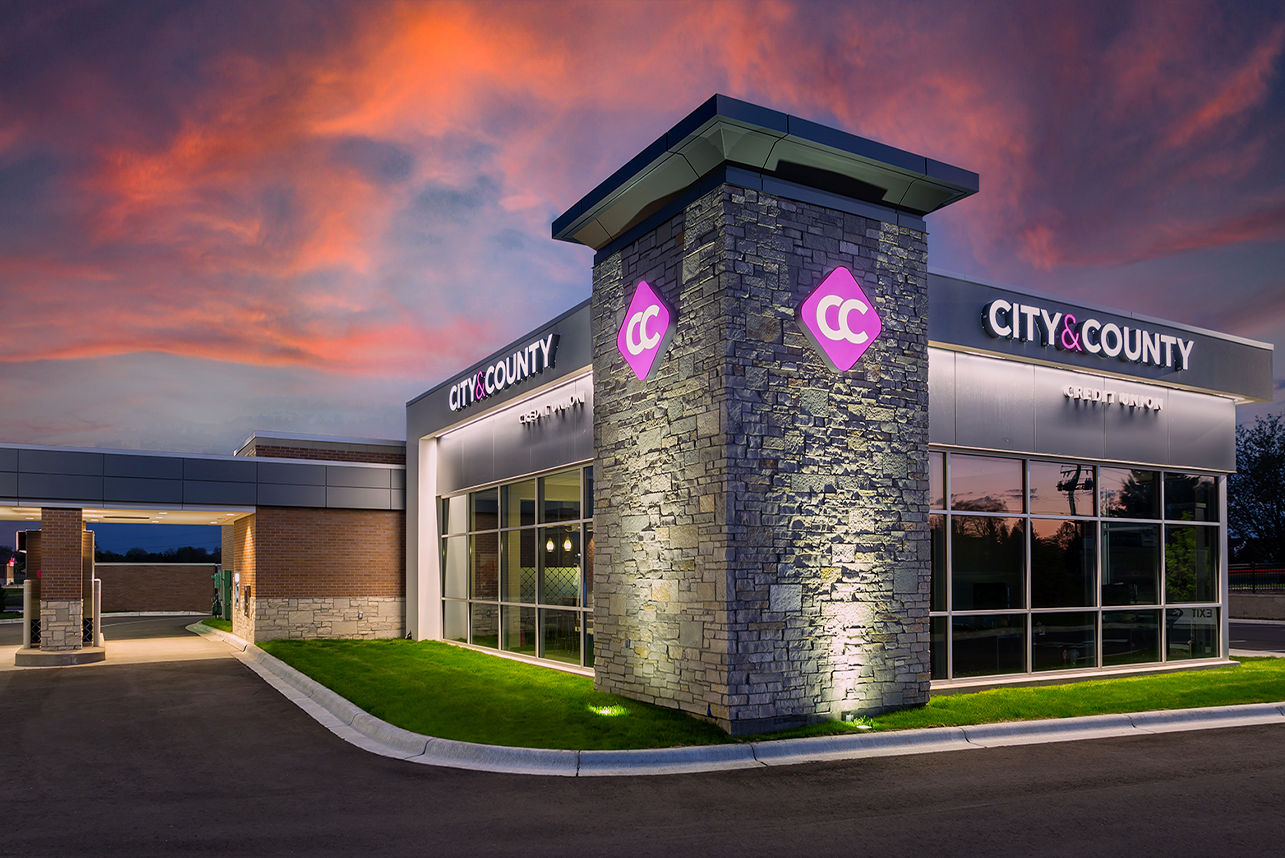
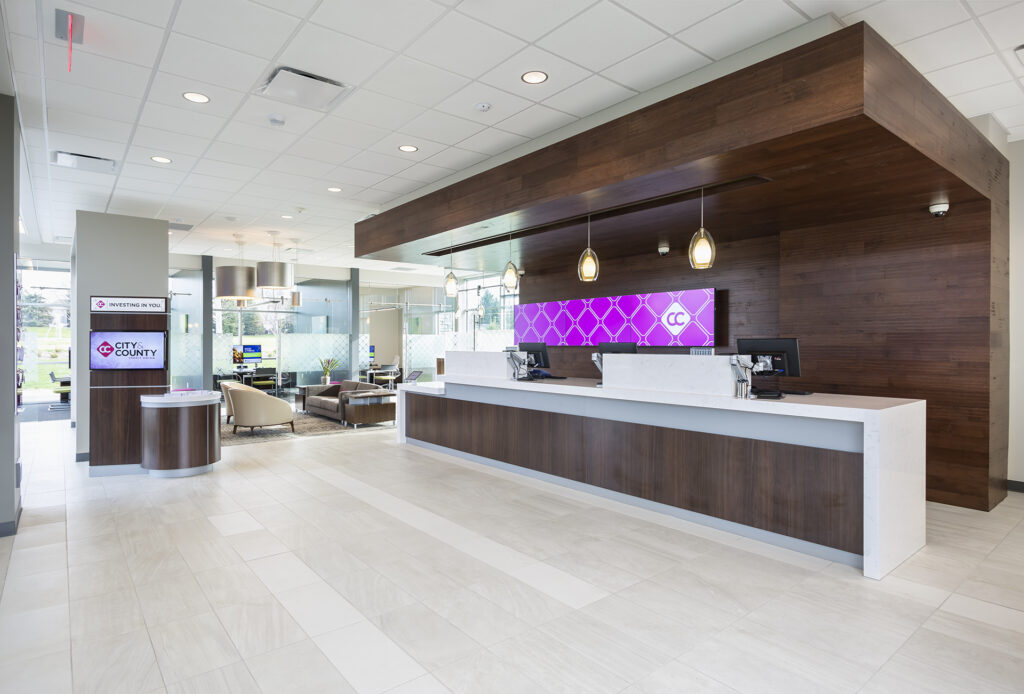
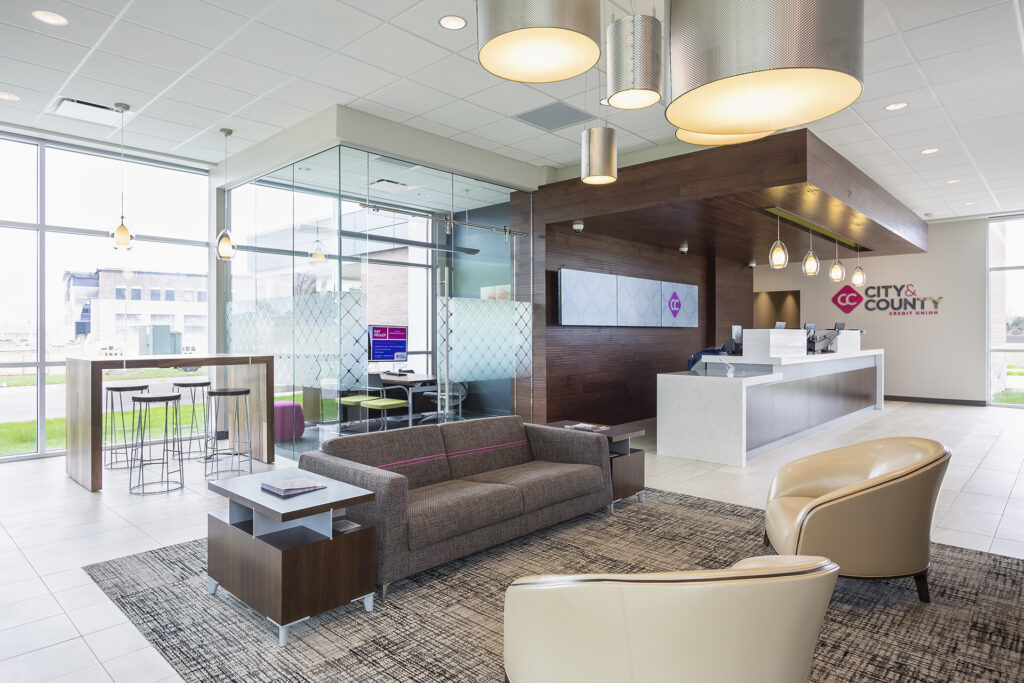
How It Works
Here’s what you’ll experience in our facilitated retail-focused Discovery sessions.
Step 1: Discovery
Our process is rooted in deep listening and reflection. It emerges from our strategy and programming phases. Each step includes an updated estimate so you can make the best possible choices based on your goals and budget. Learn about Discovery here.
Step 2: Concept Design
After strategy and programming, we develop your site plan, floor plans, project schedule, and an estimate. You’ll be able to see, discuss, and approve our approach to the building, site planning, and floor planning.
Step 3: Schematic Design
We use peer data, growth targets, and site conditions to help you make projections for 5, 10, and 15 years of operation.
Step 4: Design and Development
See with more detail than ever how your project will look in the real world. Your integrated design team presents photo-real images with recommended finishes, fixtures, furniture, branded environmental points of experience.
Step 5: Construction Documents
Get ready for construction. Whether you choose your own General Contractor or our Design/Build services, we’re here to help bring the whole project together, providing a complete set of construction documents and specifications for the permitting and bidding phases.
Recent Projects

