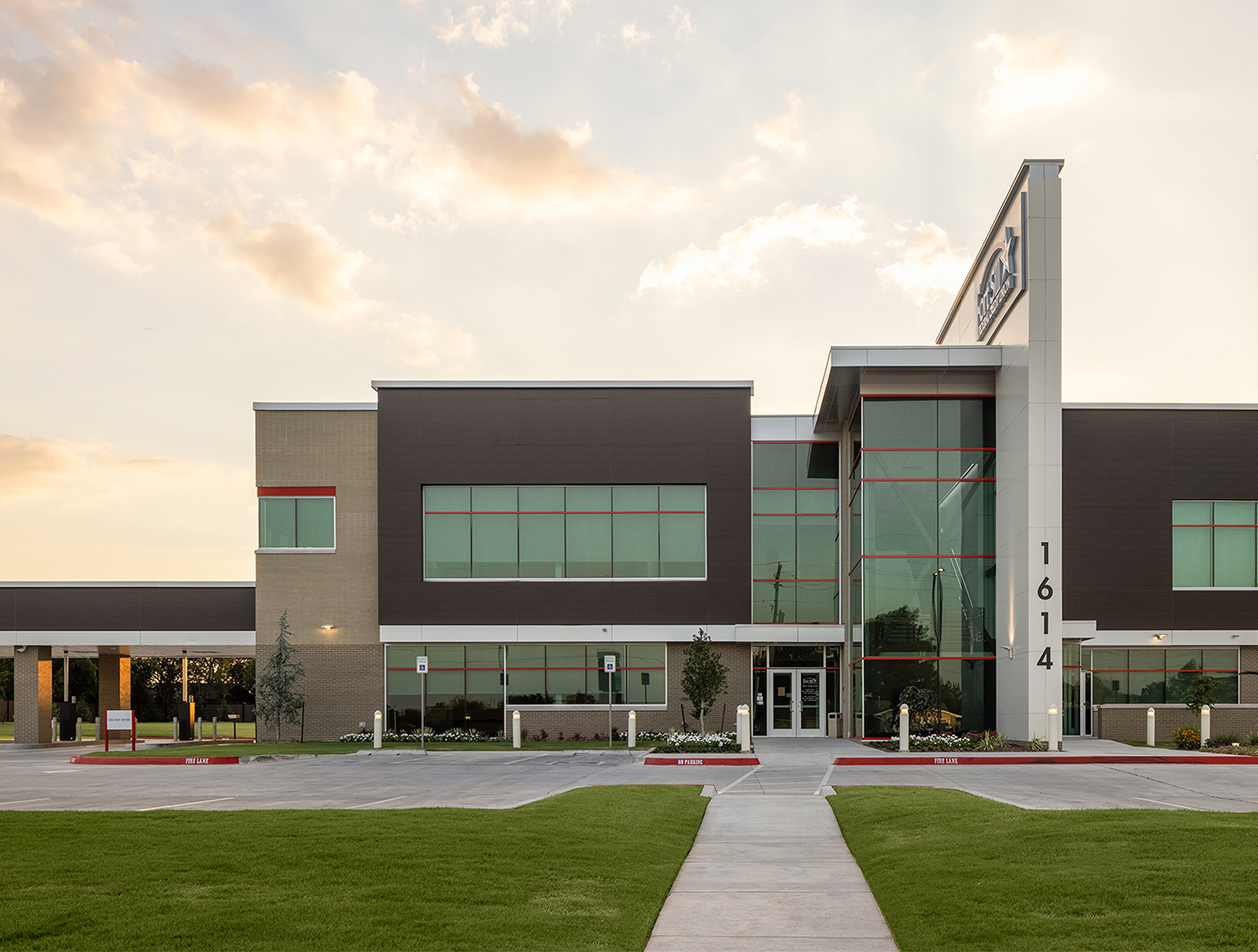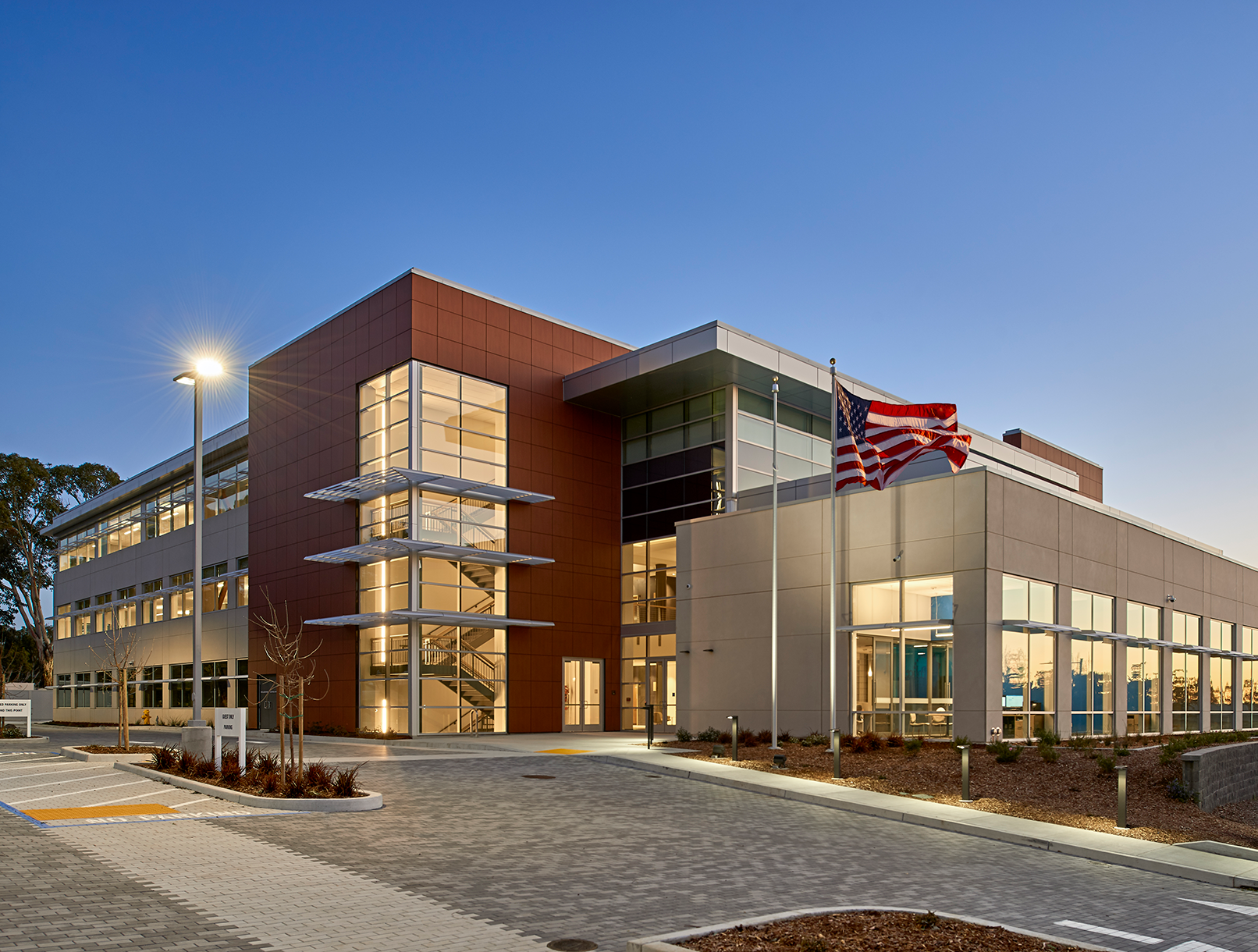Wailuku, HI

Plan for your next workplace to inspire your people, encourage collaboration, and flex with your needs.
Choose NewGround’s team of strategists, architects, and interior designers for workplace programming. Get informed staff projections and strategic insights so you can ensure your office makes sense for who you are today — and who you’re becoming.

Get our analysis of your current situation and projections of future needs. Compare our findings with data from industry peers.
Make better decisions from day one.
Plan to design every square foot to serve your goals, inspire productivity, and promote collaboration. No more mazes. No more silos.
Stay nimble. Get the information you need to design a space that’s ready to change with your industry, your potential, and our world.
Prioritize your people’s health and well-being. Plan for spaces that maximize daylight exposure and encourage human interaction.
Plan for collaborative and hybrid workstyles, employee amenities, and compelling branded touchpoints. Ensure more people will want to come to the office.
Wailuku, HI
Move into the architectural design phase, where concepts and projections become tangible blueprints for your future workplace. More about Architecture and Engineering.
“NewGround brings an incredible depth of experience and knowledge related to building corporate offices.”
EVP
With NewGround International, you can make bold moves with confidence.
Let’s imagine your future, and build it together.
We help brands plan, design, and build innovative spaces that turn heads and accelerate growth.
Follow Us
Subscribe to learn more ways to build your vision.
© 2025 All rights reserved