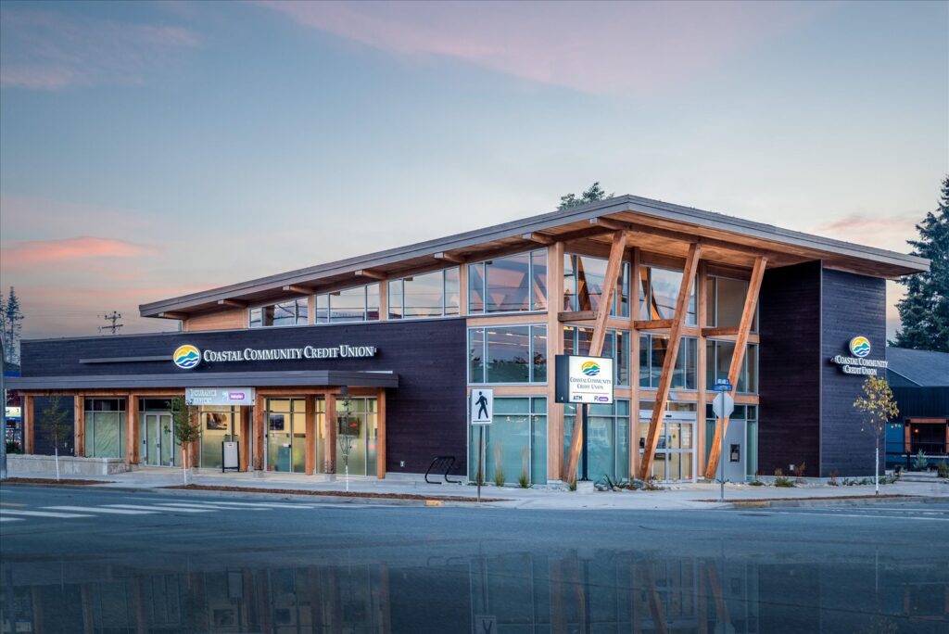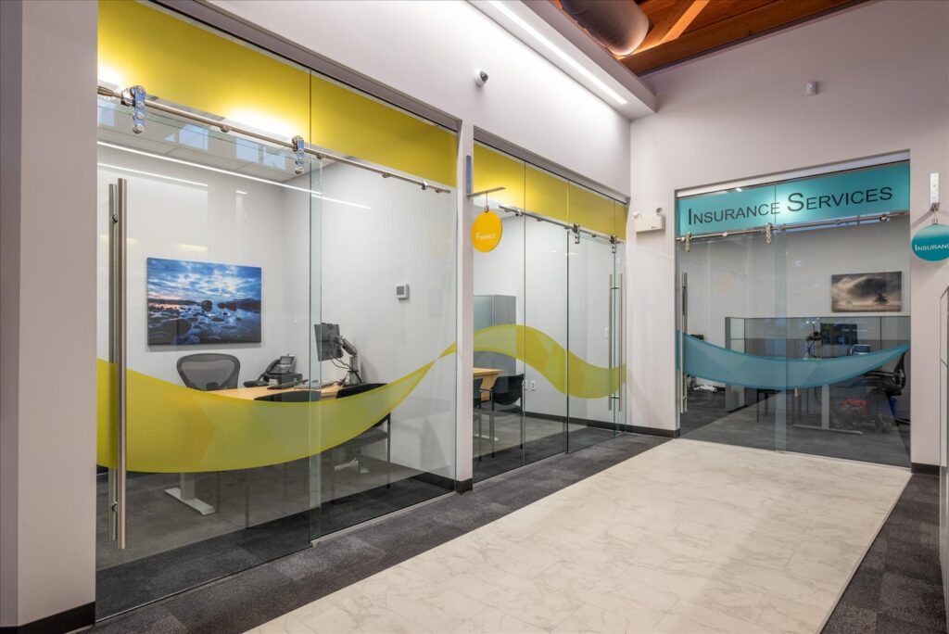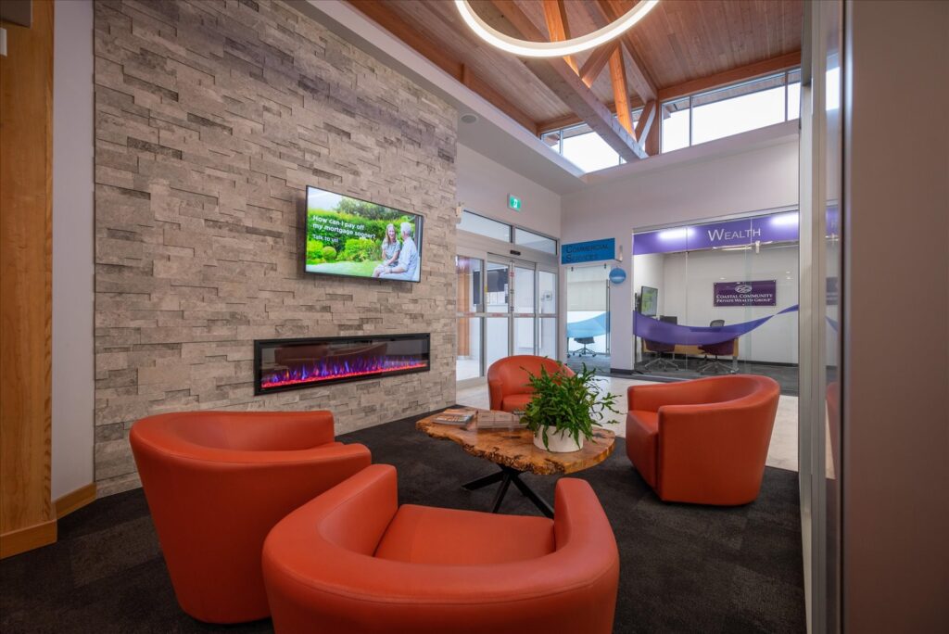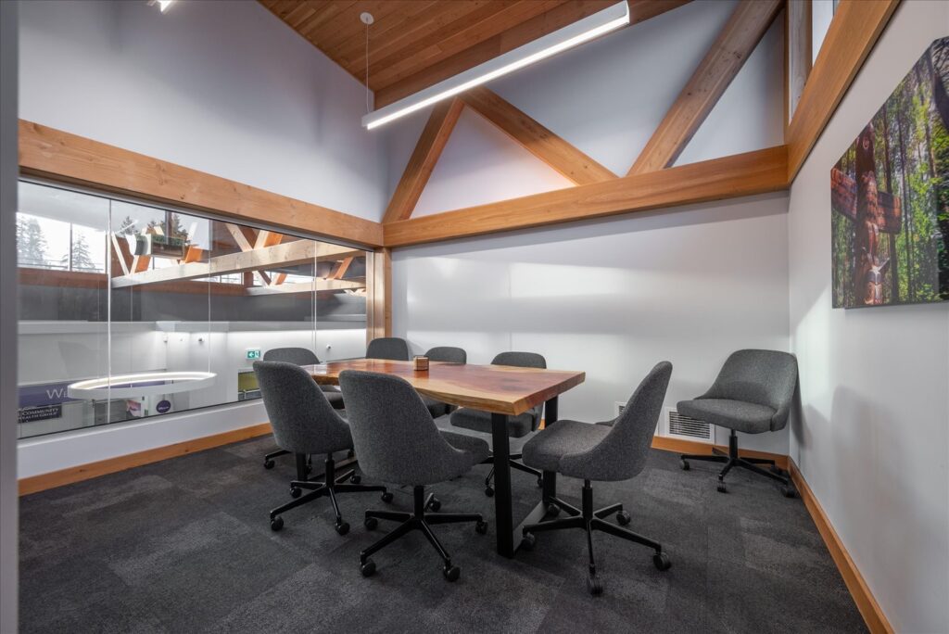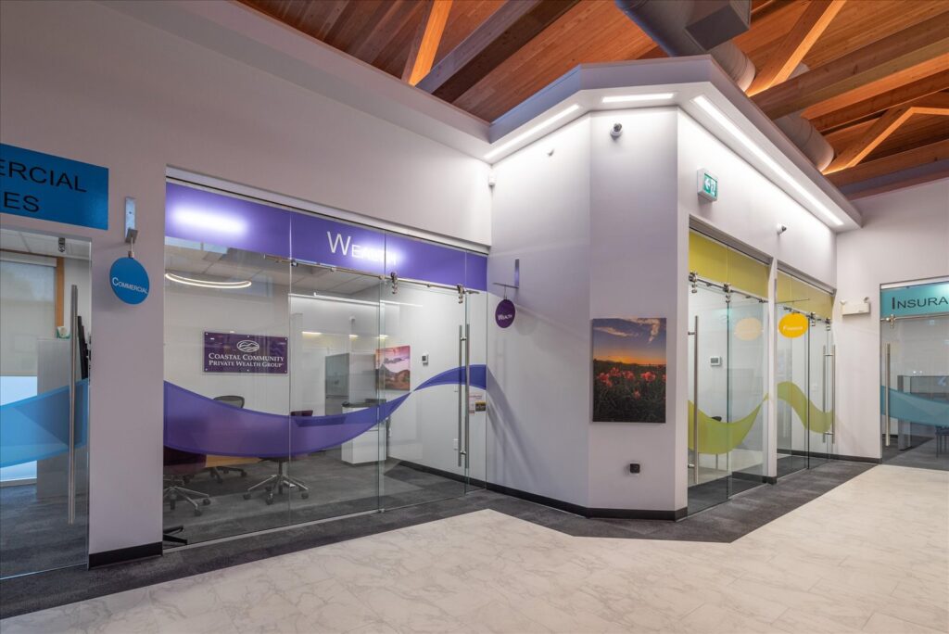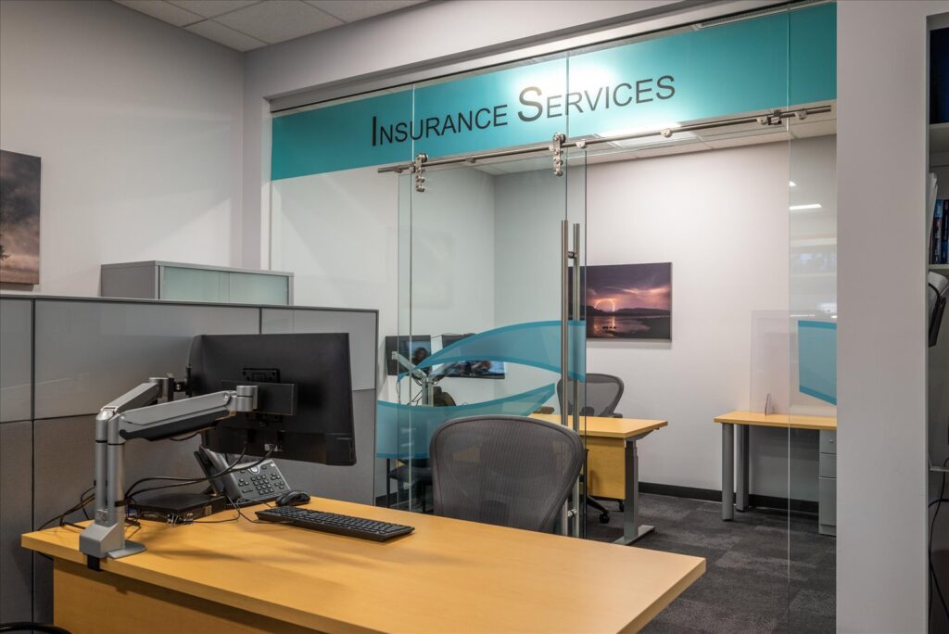The Journey
The location and the quality of the old retail space created issues for both members and the CCCU team. It was off of the main route, the signage was outdated, and the building itself was old wood construction from the 1960’s. Additionally, it lacked natural light.
“This location was something else. I made a point of visiting all our locations, but when I saw that one, I knew the situation had to change. The most prudent course of action was to relocate our team members,” Deb Smilski, AVP of Procurement and Premises at CCCU, stated.
When designing the new spaces, NewGround integrated LED lighting to fully illuminate the building to create a warm and welcoming environment.
“Lighting isn’t something that people always pick up on,” Deb said. “But in that space, people just seem to really like the lighting. They’re always commenting on it, so we did a good job with the lighting.”
NewGround also designed a new employee breakroom and kitchenette so the combined employees would still have space that accommodated everyone.
Because CCCU is a financial institution, the building needed a separate employee and member entrance. NewGround designed the retail space to be clearly marked for members. “Lollipop” hanging signs were designed to designate the different business units, as well as branded signage above entrances and coordinated branded “waves” on the glass fronts of the offices.
As a signature feature of the location, the NewGround design team incorporated a welcoming waiting area with a warm stone fireplace and conversation lighting. The entire space was designed to be directionally informative through visual interpretation – helping members orientate quickly and without frustration. The fireplace waiting area was so well received by both members and the CCCU team that it is now a signature branded element for CCCU’s design and will be integrated in all future spaces. Some of the signature lighting, such as the large circular light, will also be carried over into future designs.
