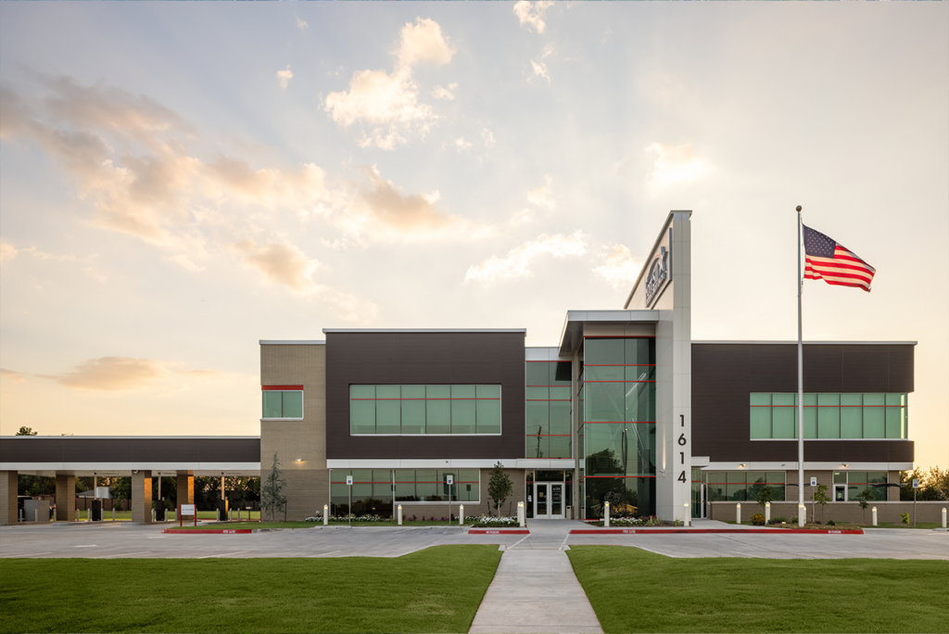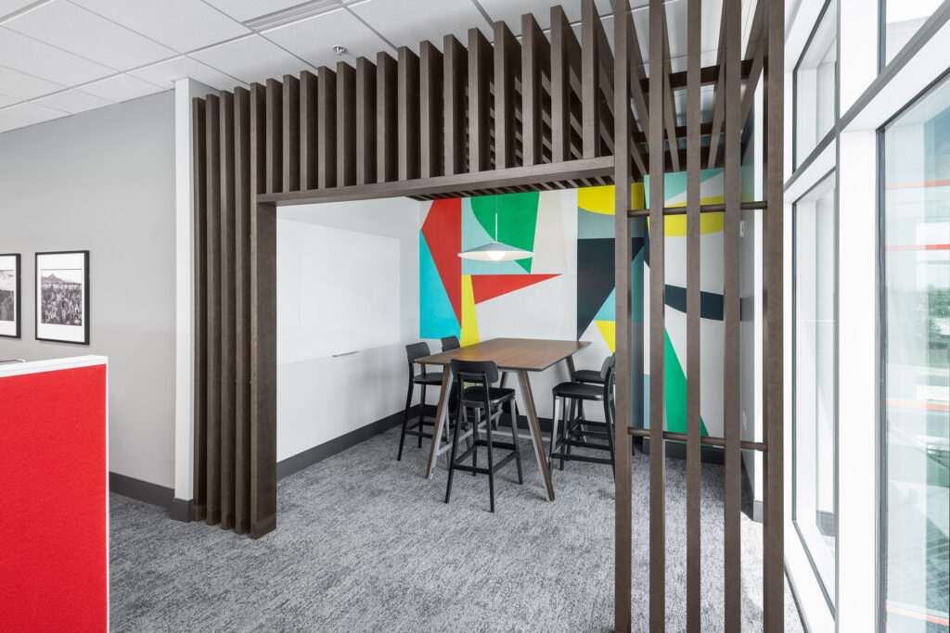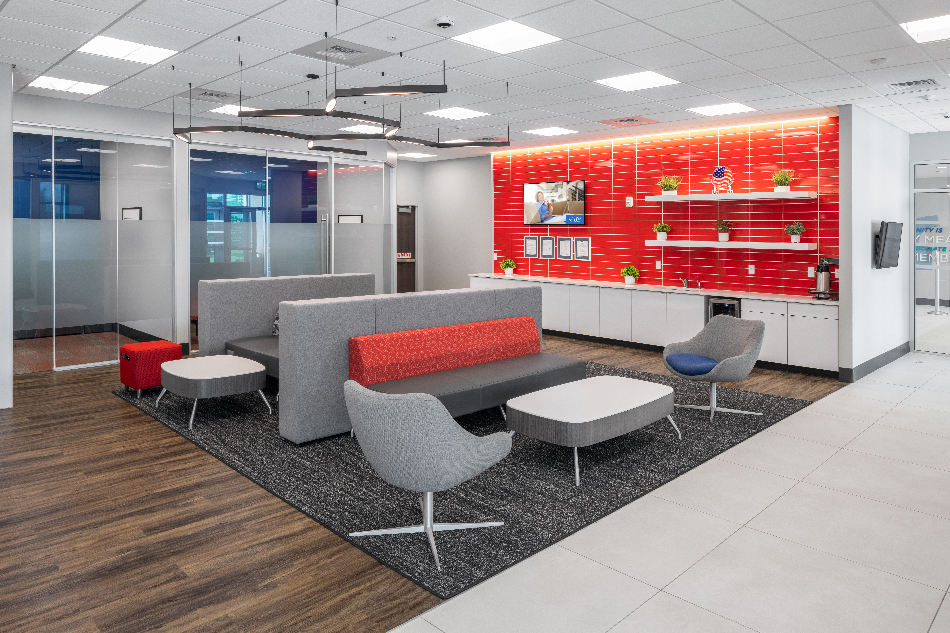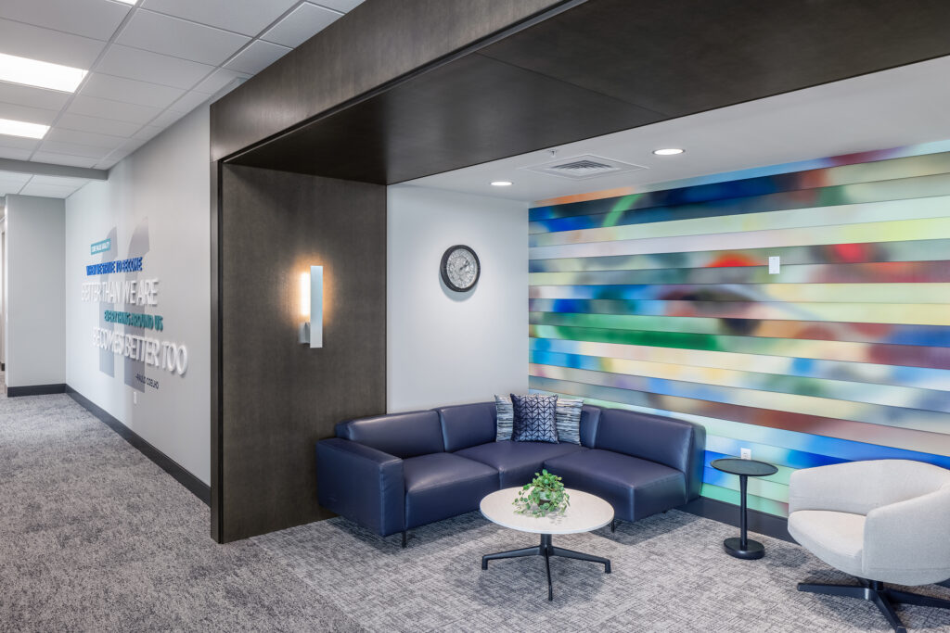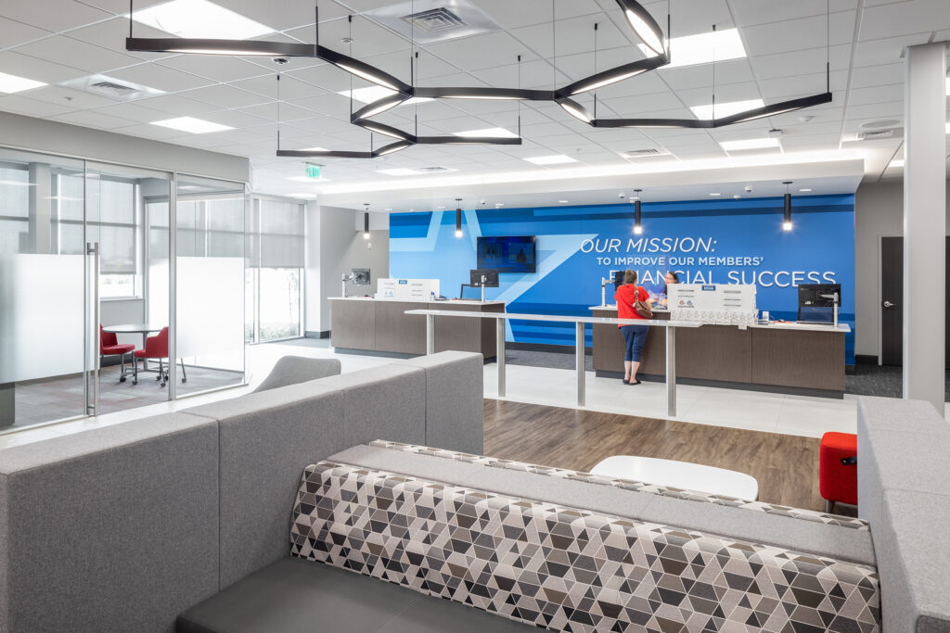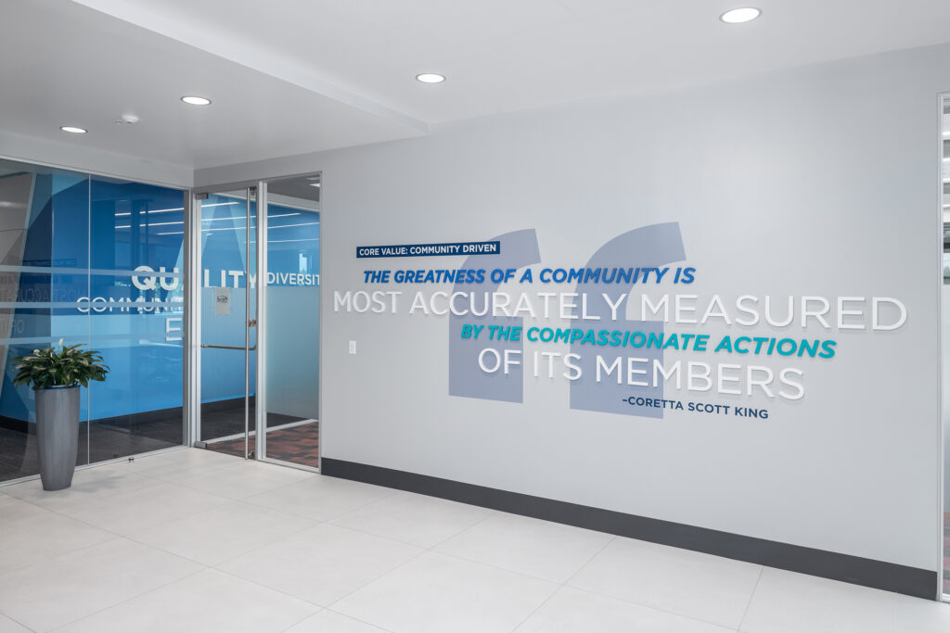The Journey
Standout design features include a blue patterned wall behind the teller line, accompanied by unique hanging pendant lighting. Focal walls surrounding Fort Sill FCU’s core values bring each core value to life. The color palette, fabric, and finishes are purposely neutral, allowing the upstairs core value walls and branch feature wall to be showcased. Artwork photos on display are sourced from local Oklahoma artist Kathy Suttles, illustrating scenic photos of surrounding areas in a mix of black & white and color prints. Flooring selections highlight the member journey and subtly guide visitors throughout the space. Upscale wooden elements with a warm, inviting color palette are illuminated from natural light gleaming in through large windows. Interior windows use a variation of dusting, tinting, and transparency to provide additional privacy while still optimizing natural lighting.
The building layout features a training room, community room, break room, and patio allowing for multiple seating options and flexibility. The second-floor houses breakout space, distanced workstations with ergonomic furniture, quiet rooms, an executive waiting area, a lobby lounge, and a boardroom. The breakout space is an open, yet quiet gathering space intended for quick small group meetings and provides a getaway from main desk areas, complete with a high-top table, a floor-to-ceiling window, and an acoustical hanging light fixture. A mothers’ room is also designated as a private oasis with cabinets and soothing colors and materials.
