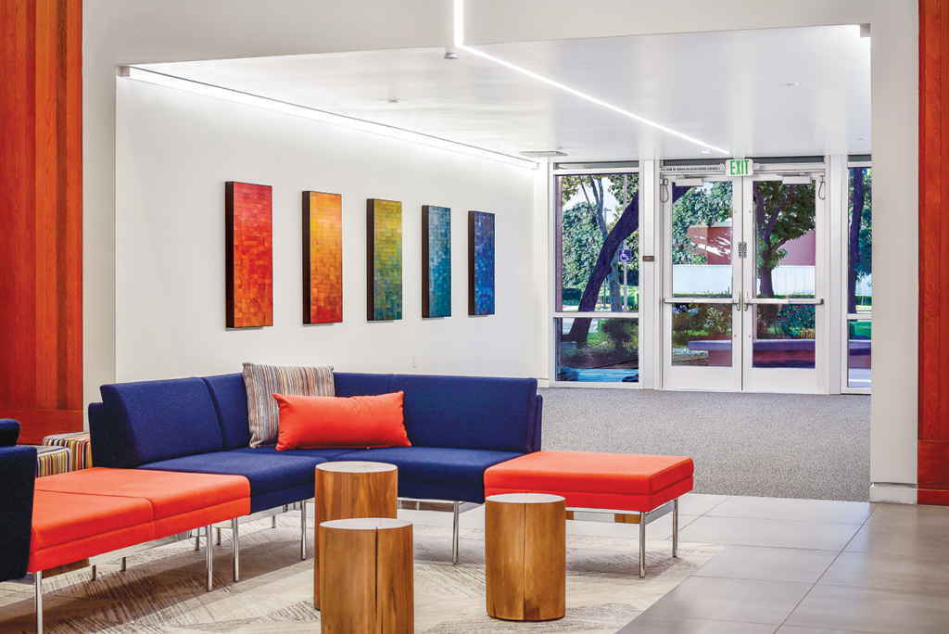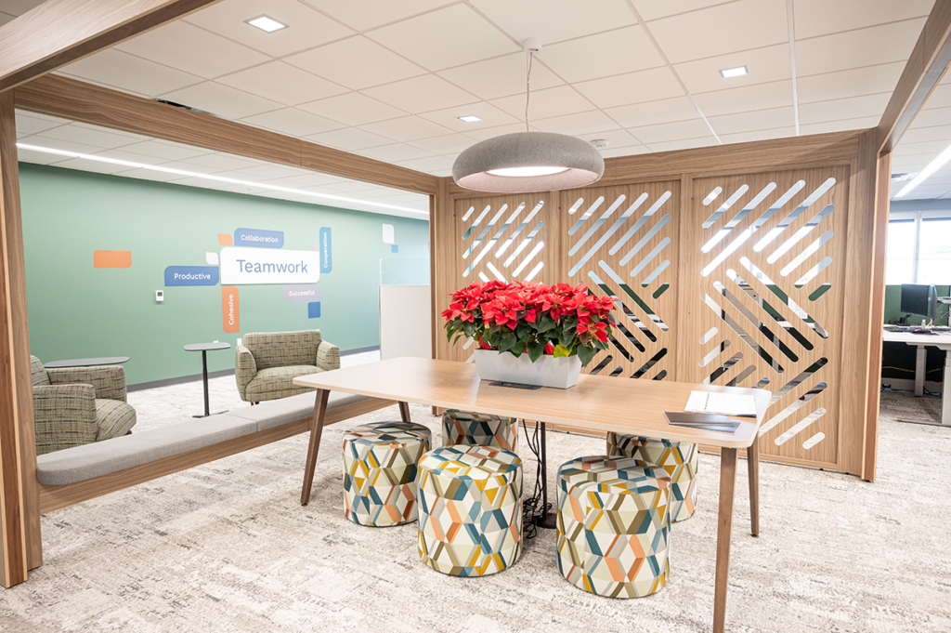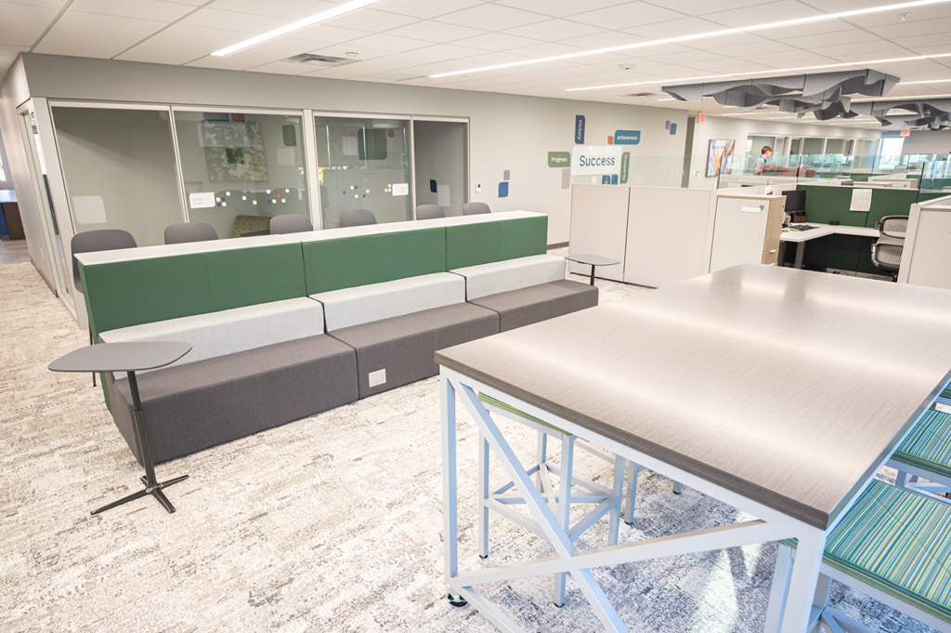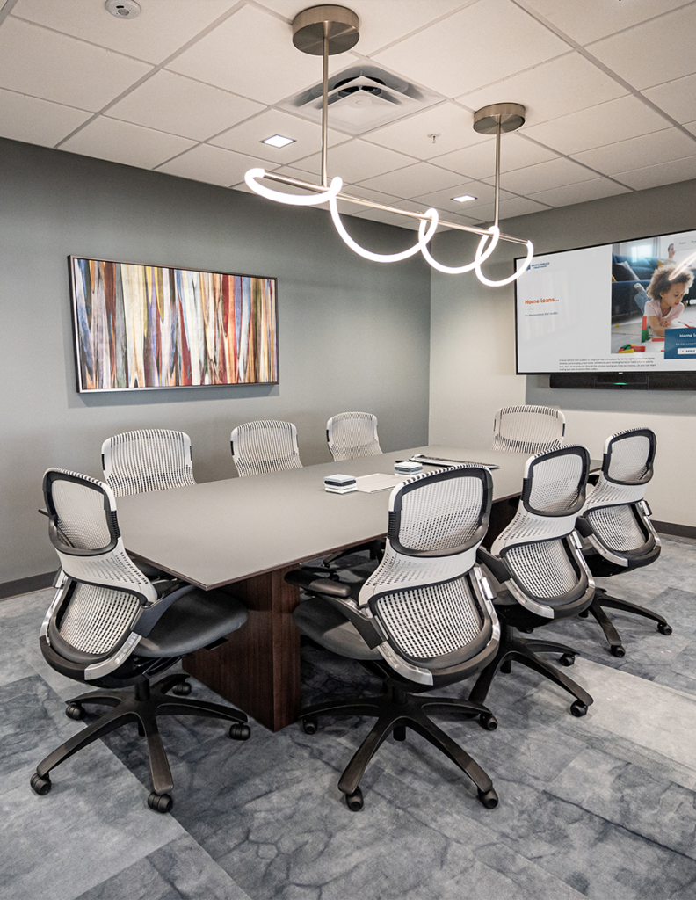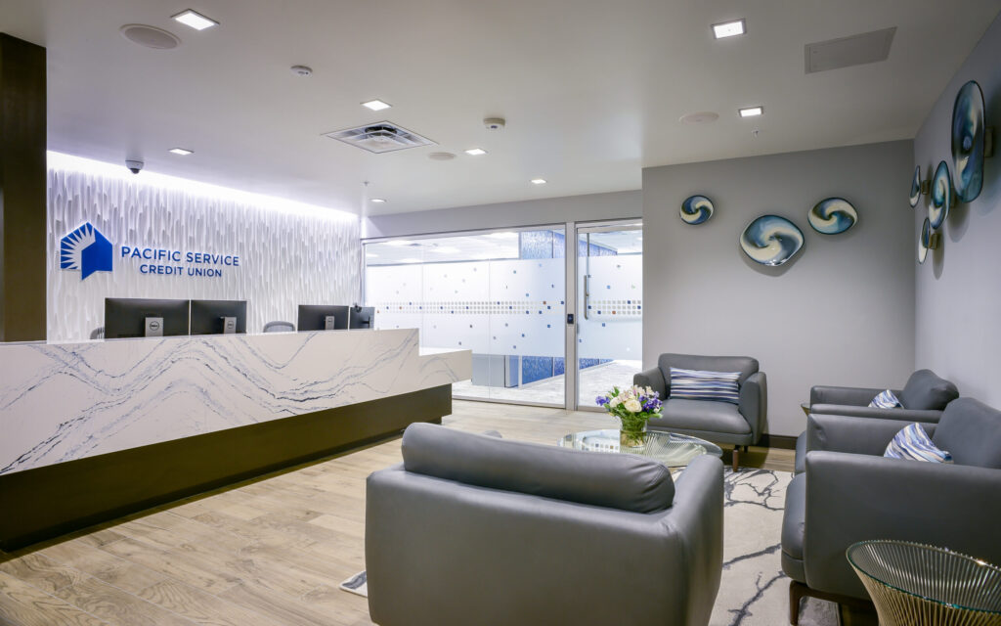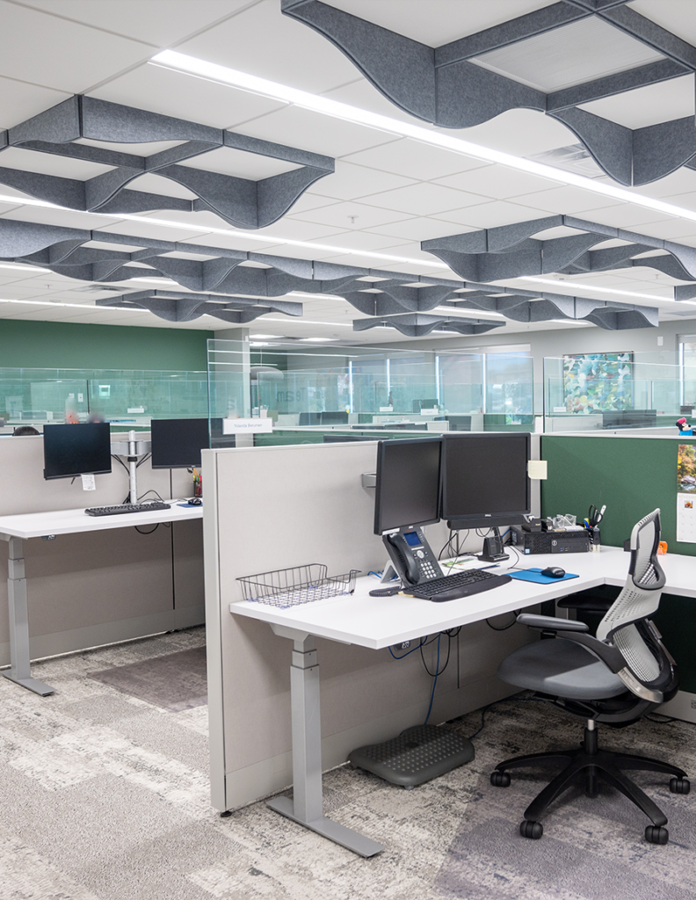The Journey
NewGround had a lot of work to do in order to update the space to one worthy of Pacific Service employees. To start, the ceilings were low in most parts of the building, ranging anywhere from 8 to 9 feet tall, fairly short by modern standards. This made the space look darker, and Pacific Service wanted a brighter look for their interior spaces. To accommodate this and the low ceilings, NewGround updated all lighting within the building to LED and stayed away from pendant lighting since the ceiling was already so low. The result is a space that feels bright and welcoming regardless of whether a room has windows or not.
We also incorporated many bright colors throughout the rooms, such as the bright blue cabinets featured in the employee breakroom. We also changed the windows to let in more light and help the spaces feel open and inviting.
Pacific Service wanted their new space to have next-generation environments built around next-generation thinking – how can we uplift the space to fully support our employees and their creativity? This thought process weaved itself into every aspect of the design, from furniture to finishes. NewGround incorporated multiple breakrooms open throughout each floor that can be transformed into meeting spaces depending on the need. We also included break-out spaces so employees can take a break from their workstations and collaborate with coworkers. We also included cutting-edge quiet rooms and distinctive furniture to help employees relax and feel at ease.
“We did a really good job bringing in finishes and furniture to update the space so it didn’t feel like a building built in 1979,” says Hannah Duke, Dealer Manager at NewGround. “The offices on the second floor feel almost like an upscale treehouse, with great views of greenery. Everything compliments each other really well – it’s a really modern and comfortable space.”
